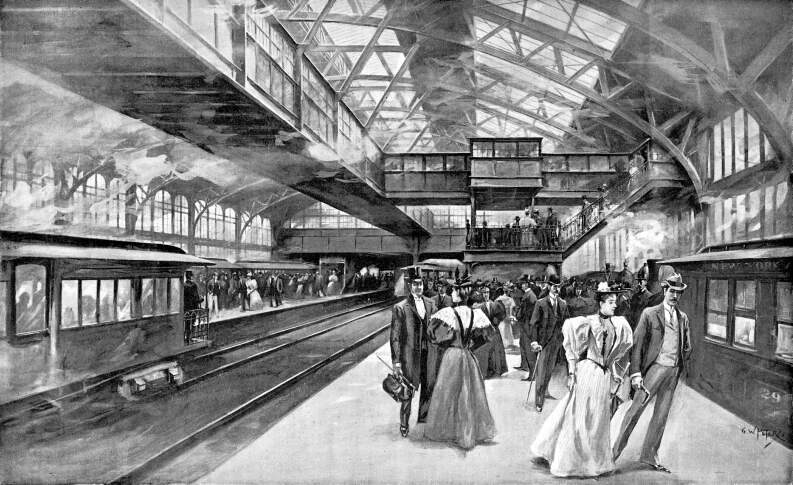
THE BROOKLYN TERMINAL STATION OF THE BROOKLYN
BRIDGE.
Harper's Weekly, June 15, 1895
FOR more than a year work has been actively going on in making
extensive changes in the terminals of the Brooklyn Bridge. Much
of the work thus far has been unseen, but the erection and the
near completion of the terminal station on the Brooklyn side of
the bridge have given travellers some idea of the extent of the
undertaking aboveground. The Brooklyn terminal will be only about
two-thirds the size of the New York terminal, and the difficulties
in building it have been small compared to the problems confronting
the engineers on, the New York side. In Brooklyn a new station
has been erected on the block directly south of the present station.
The new station in New York must be erected on the site of the
present station, and with no interruption of traffic.
The problem on the Brooklyn side has been to take care of double
the number of trains, and also to dispose of double the number
of people, now cared for. The present station ends in a curve,
which has always been a source of danger and annoyance to passengers
and to the management. The new station will be 357 feet long and
90 feet wide, and entirely straight. The entire ground-floor will
be used as a waiting-room. Double stairways in the centre of the
room will lead to two platforms on the floor above, one the incoming
platform and the other the outgoing platform. Two large hexagonal
ticket-booths will be placed on the ground-floor, but not adjacent
to the stairs, as is the case now. The floor will be asphalt,
and glazed brick will be used on the side of the walls for several
feet above the floor. There will be twenty-four entrances on the
four sides of the building—the Plaza, Sands Street, Washington
Street, and High Street.
The train platforms on the second floor will be 250 feet long
and 20 feet wide. Tracks will be run on each side of them the
trains arriving at or leaving the platforms on alternate sides.
Double stairways from each platform, directly over the stairways
from the floor below, will run to an enclosed gallery hanging
from the roof over the middle line of tracks. This gallery leads
to the ends of the station, where the tracks of the Brooklyn Elevated
Railroad pass at right angles through the new station, making
a large loop. The Kings County Elevated declined to use one end
of the new station for a loop terminal, and a long passageway
from the centre of the suspended gallery runs to their line on
Fulton Street. Consequently the Brooklyn road has the use of both
ends, but one of the requirements made of that road is that passengers
shall be unloaded or received at each end of the terminal station,
so as to distribute the traffic as much as possible.
The Brooklyn station will be open for traffic in about a month.
It will have cost $270,000 when finished. The original plan for
the Brooklyn terminal was to have a loop system with a, fine stone
station fronting on a plaza near the Brooklyn City Hall. This
would have cost $2,500,000, and the plan was abandoned. It was
found that the interest on the money would build this structure,
which would be sufficient for several years. The elaborate plan
has not been given up entirely, and the engineers refer to the
new structure, with its capacity four times as large as the old
structure, as a mere temporary affair.
The WEEKLY, within a year, printed a picture of the external
appearance of the new Brooklyn station. The accompanying picture
shows what the interior will be like on the second story. Franklin
Matthews
Brooklyn Bridge | Bridge Page
| Contents Page
|







