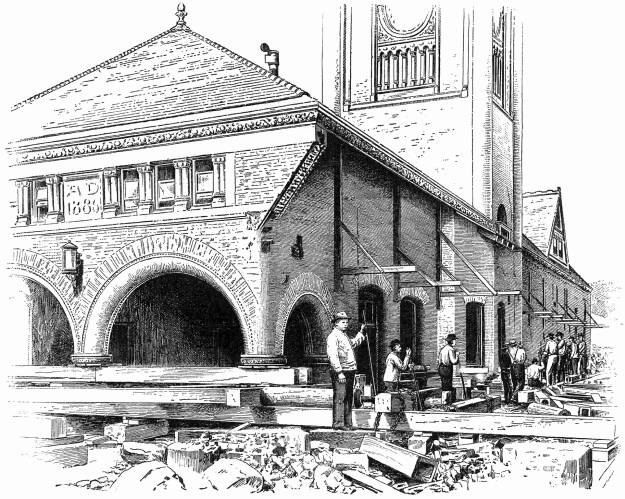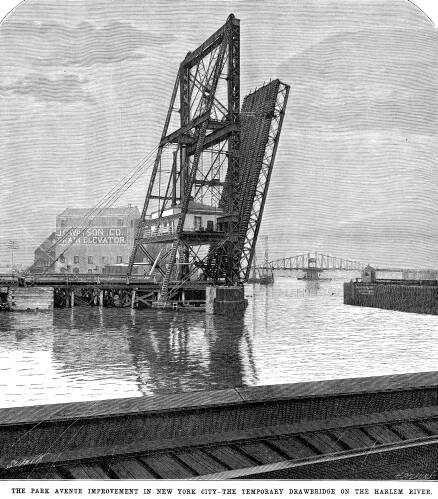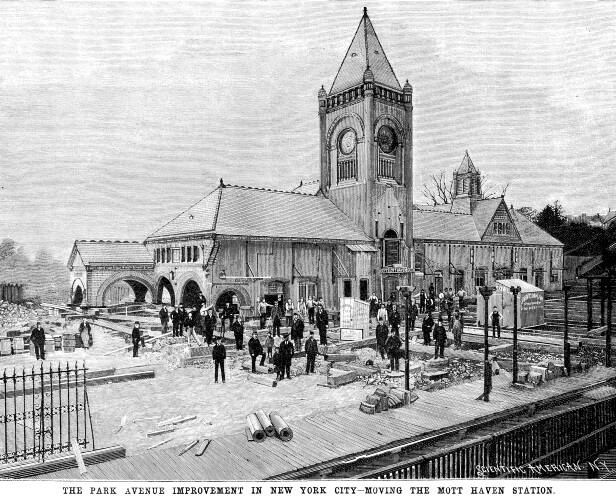|
SCIENTIFIC AMERICAN — May 12, 1894
This Article and 3 Illustrations
come from a time when The Bronx, NY was not consolidated into
the City of New York.
Mott Haven lies in The Bronx but was known then as part of the
Annexed District.
THE PARK AVENUE IMPROVEMENT IN NEW YORK
CITY—THE TEMPORARY HARLEM RIVER BRIDGE AND THE MOVING OF
THE MOTT HAVEN STATION.
 We have recently illustrated some of the
operations which are now in course of execution for the Park Avenue
improvement in New York City. As we stated in the article referred
to, which appeared in our issue of April 28, there is included
in these changes the erection of a new bridge over the Harlem
River, to replace the present one. In order to give the railroad
transit across the river while the new bridge is in course of
erection, a temporary drawbridge and viaduct has been built crossing
the river to the west and north of the old one. The temporary
tracks diverge from the present line some distance south of the
Harlem River and return again to the existing line north of the
river in Mott Haven. Some years ago, when the necessity for an
auxiliary drawbridge in the then existing bridge over the Harlem
became apparent, which necessity was brought about by the liability
to injury of the rotary draw in regular use, a tower lift drawbridge
was added purely as an auxiliary. This gave an opening of 50 feet
span, available in emergencies, and consequently was but little
used. Eighteen months ago, after the present improvements had,
been arranged, it was decided to utilize the tower of this draw
for the temporary bridge, moving it to the new line and adding
thereto a new lift span, so as to supply a drawbridge in connection
with the viaduct. The operation of moving the tower was described
in our issue of December 31, 1892, which moving was quite a remarkable
engineering achievement. The tower alone was transferred, the
old lift span being left to form a part of the permanent way. We have recently illustrated some of the
operations which are now in course of execution for the Park Avenue
improvement in New York City. As we stated in the article referred
to, which appeared in our issue of April 28, there is included
in these changes the erection of a new bridge over the Harlem
River, to replace the present one. In order to give the railroad
transit across the river while the new bridge is in course of
erection, a temporary drawbridge and viaduct has been built crossing
the river to the west and north of the old one. The temporary
tracks diverge from the present line some distance south of the
Harlem River and return again to the existing line north of the
river in Mott Haven. Some years ago, when the necessity for an
auxiliary drawbridge in the then existing bridge over the Harlem
became apparent, which necessity was brought about by the liability
to injury of the rotary draw in regular use, a tower lift drawbridge
was added purely as an auxiliary. This gave an opening of 50 feet
span, available in emergencies, and consequently was but little
used. Eighteen months ago, after the present improvements had,
been arranged, it was decided to utilize the tower of this draw
for the temporary bridge, moving it to the new line and adding
thereto a new lift span, so as to supply a drawbridge in connection
with the viaduct. The operation of moving the tower was described
in our issue of December 31, 1892, which moving was quite a remarkable
engineering achievement. The tower alone was transferred, the
old lift span being left to form a part of the permanent way.
 Now the tower stands in line
on the new bridge, a lattice truss draw span has been supplied,
and at midnight on Sunday, May 6, the operation of turning the
rails and making connections for the temporary bridge began. The
newspaper train leaving the Grand Central Depot at 4:40 A. M.
was the first train to pass over the line. Our illustration shows
the bridge with the draw span hoisted. Now the tower stands in line
on the new bridge, a lattice truss draw span has been supplied,
and at midnight on Sunday, May 6, the operation of turning the
rails and making connections for the temporary bridge began. The
newspaper train leaving the Grand Central Depot at 4:40 A. M.
was the first train to pass over the line. Our illustration shows
the bridge with the draw span hoisted.
The length of the draw span is 103 feet, its width is 19½
feet, it is carried by 7½ foot deck trusses, and its weight
is 1277 tons. It is hoisted by a cable hoist, and counter-weights
are employed to facilitate the raising. It will be seen that owing
to the moment of the structure varying, the counter-weights should
also vary. They are accordingly distributed in 22 sections, the
uppermost weighing 3,600 pounds, the lowest 4,900 pounds, while
the intermediate ones vary proportionately. As the span rises
it deposits the weights one by one, and as it descends picks them
up again in the reverse order. Two double cylinder Crook hoisting
engines are used to raise it, the steam for which is supplied
by two boilers. Spiral springs are introduced between the counter-weights
in order to prevent shock or jar. Two minutes' time is occupied
in hoisting. The relation of the old and new temporary tracks,
where the bridge now stands, is shown very well in the cut in
our issue of December 31, 1892.
A Rare Look at the Old Bridge, Photograph,
ca. 1867
The Mott Haven station was situated on the west of and close
to the tracks used by three railroads, the New York Central, New
York and New Haven and the New York and Harlem Railroads, immediately
north of the bridge. Two tracks occupied the roadbed. The place
was reached by a curve. Two operations were contemplated by the
engineers for this place—the road is to be changed to a four-track
way and the curve is to be made an easier one. It therefore became
necessary to move the station fifty feet to the west to give room
for the four tracks on the newly determined curve. The station
is a brick building 185 feet long and averaging 35 feet in depth.
The tower, which is seen in the cuts rising to one side of the
center of the front, is 19 feet square and 80 feet high. The weight
of the tower alone is estimated at 500 tons, the rest of the building
weighing 1,200 tons. Messrs. B. C. Miller & Son, of Brooklyn,
N. Y., the firm that moved the Brighton Beach Hotel in 1888, were
in charge of the moving, which was recently executed with great
success. The problem was a very difficult one, as the least inequality
in support or in moving strain would have cracked the brickwork.

The building was first placed upon Georgia pine blocking, generally
of 14 x 14 inches cross section, the distribution of the underpinning
and ways being shown in the cuts. The weight to be moved was so
great and the building so liable to damage that the ordinary system
of blocks and falls and windlasses was discarded in favor of jack
screws. Fourteen jack screws, each of ¾ inch pitch, 3½
inches diameter and 12 inches long, were distributed along the
front of the building. Each screw had as abutment for its outer
end or head heavy timbers secured to the ground ways by chains.
The other or threaded end of the screw entered a hollow beam,
such as used by builders, and the end of this beam bore against
the transverse sliding ways.
Soap was first applied to the ways by rubbing on the exposed
surfaces, while between sliding and ground ways, where one crossed
the other, thin slices of soap were introduced. The surfaces were
then further lubricated with tallow, and all was ready for the
start. The screws were turned until all felt the strain. There
were four screws along the tower point. These were gradually turned
until the tower moved a perceptible amount—perhaps a sixteenth
of an inch. Then the whole series of fourteen screws were turned
in unison by stroke of bell. At each stroke one-quarter of a turn
was given to each, and the screws being of ¾ inch pitch,
this advanced the building three-sixteenths inch for each bell
stroke. As the screws had a working length of 12 inches, some
fifty readjustments were required for the distance. A week of
work was required. Two men were assigned for each tower screw,
which had to give an average thrust of 15 tons each, and one man
worked each of the other ten screws, and one foreman directed
the turning. Thus nineteen men only were directly concerned in
the moving.
Even the brick entrance porch was moved with the rest, although
it had originally been decided to tear it down and rebuild it.
The main body of the building varied from 29 to 50 feet deep.
Taking this feature and the porch into consideration, it will
be seen how very irregular the structure was in plan; yet, after
the transfer, hardly a perceptible crack could be found in brickwork
or interior finish.
Stories Page
| Contents Page
|







