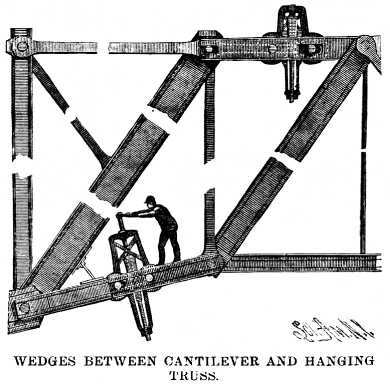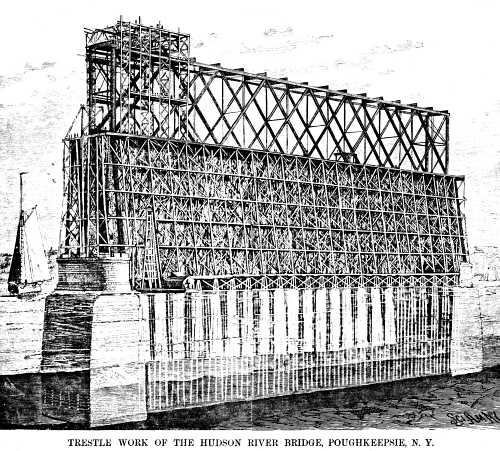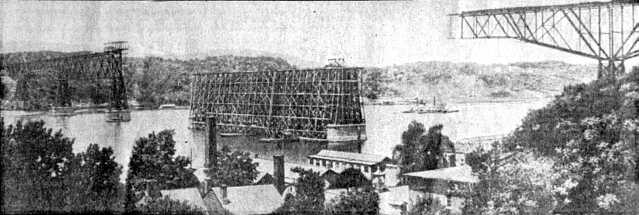|
SIBLEY COLLEGE LECTURES.—1887-88.
BY THE CORNELL UNIVERSITY NON-RESIDENT
LECTURERS IN MECHANICAL ENGINEERING.
II.—THE HUDSON RIVER BRIDGE AT POUGHKEEPSIE N. Y.
By THOMAS C. CLARKE C.E.

GENERAL DESCRIPTION.
MODERN bridge building is the creature of the railway system
and its productions are as different from the stately stone arches
of our ancestors as is a locomotive from a Greek chariot.
There we now 150,000 miles of railways in the United States
and it is estimated that there is at least one bridge of 100 ft.
long to every mile. This gives over 2,800 miles of bridges, chiefly
of iron and steel. Where so many have to be built in a short time,
aesthetic considerations are little regarded. Utility alone governs
their design. So long as they are strong enough, few care how
they look.
I make these preparatory remarks before showing you a view
of the bridge now building across the Hudson River at Poughkeepsie,
N. Y., by myself and my associates, to prepare your minds for
the fact that it is not "a thing of beauty " although
we hope it may be "a joy forever" to its stockholders.
 It is, however, a considerable
piece of engineering. It is one of the great bridges of the world.
The work of construction has been carried on with extraordinary
rapidity, and serious difficulties have been successfully overcome
in putting in the foundations, which go down to 130 ft. below
tide. It is, however, a considerable
piece of engineering. It is one of the great bridges of the world.
The work of construction has been carried on with extraordinary
rapidity, and serious difficulties have been successfully overcome
in putting in the foundations, which go down to 130 ft. below
tide.
The object of this bridge and of its connecting railways is
to deliver coal into the interior of Massachusetts and other New
England States as cheaply as it is now delivered by water to the
seaboard towns.
There will be a considerable saving in the east of freight,
and an avoidance of two transshipments, each of which injures
the value of the coal from 5 percent to 10 percent.
This will develop the manufactures of the interior towns and
cities, just as those of the seaboard towns have been developed
by cheap fuel.
Heretofore the Hudson River has stood in the way—a formidable
barrier, both legal and physical.
As a legal barrier, it was removed when the legislature of
the State of New York grasped the idea that those who wish to
cross a river have equal rights with those who wish to go up and
down it.
As a physical barrier, it was removed when we learned to build
bridges of 500 ft. span and over.
The navigation of the Hudson is chiefly carried on in canal
boats, which are united, forming a mass often 150 ft. wide by
700 to 800 ft. long, and consisting of 70 to 80 boats in number.
These are towed by powerful steam tug boats called "big tows."
I have seen three to eight large tows pass every day. None had
the slightest difficulty in passing. I have seen three tows pass
together through one span, although partly blocked by our own
construction, barges. There will be five spans available when
the bridge is finished.
The, Hudson is a great trough, about half a mile wide, lying
from 800 to 500 ft. below the general level of the country on
each side. At Poughkeepsie, it has 60 ft. of water, and 70 ft.
of mud and silt. Below this there is a deposit of very hard gravel
and boulders of varying depth, and the rock is found at from 150
to 200 feet below tide level.
As the banks and the country on each side are so high above
the stream, it was necessary to build the bridge 212 feet above
water, and place the rails on the top of the bridge.
The river part consists of:
Three cantilever spans of 548 feet each
Two connecting spans of 525 feet each
Two shore spans of 201 of feet each
Total length of river bridge 3,094 ft., besides which then
are viaduct approaches on each side, making a total length of
about one mile and one-third
FOUNDATIONS.
A pier is an artificial island. There are three ways of making
them. One is the old fashioned plan of inclosing part of the river
with a water tight structure called a coffer dam, pumping out
the water, and building upon the bed of the river so laid dry.
This can be carried to about 30 feet in depth.
 Another method is by using compressed
air. The pier is carried by an inverted box called a caisson,
made of wood or iron, placed in the water open side downward.
Air is pumped in and the water is driven out, and men go down
inside by means of a contrivance called an air lock. This method
be carried to a depth of about 100 feet. After that the pressure
of the air becomes so great that men cannot work without injury
to their health, and even loss of life. Another method is by using compressed
air. The pier is carried by an inverted box called a caisson,
made of wood or iron, placed in the water open side downward.
Air is pumped in and the water is driven out, and men go down
inside by means of a contrivance called an air lock. This method
be carried to a depth of about 100 feet. After that the pressure
of the air becomes so great that men cannot work without injury
to their health, and even loss of life.
As the necessary depth required to reach hard bottom at Poughkeepsie
was 130 ft. we were obliged to adopt a third plan, and do all
our work under water and without removing the water.
Had there been no mud and clay overlying the hard material,
this would have been comparatively easy. We would have sunk a
bottomless box or crib of timber, down through the water, until
its sides rested on the hard bottom. We would then have placed
in concrete, which is an artificial stone which has the property
of hardening under water, and becoming a monolithic mass. Once
in that condition, the timber box might decay or be removed without
impairing the strength of the pier.
But as there was 70 ft. of mud and clay to go through besides
60 ft. of water, we had to modify this plan by making our crib
with double sides, and with a double partition through the center.
These sides were united by a timber bottom placed at an angle
so as to form a cutting edge. We then filled the spaces with gravel
to give the necessary weight. We then dredged out the mud and
clay with the dredge.
As fast as the clay was removed the crib would slowly sink,
and we would continually put new timbers on the top and fill In
more gravel. At last the lower cutting edge reached hard bottom,
and would go no farther. We then dredged out all the clay remaining
inside and then filled the spaces with concrete put down by the
mixer.
This was a very efficacious machine. We could with two of them
put in 300 to 400 yds. per day, and were able to fill the crib
with concrete in less than a mouth.
We had thus made an artificial island, but its top was 16 ft.
below water. We first leveled up the surface of the concrete,
by means of divers using submarine armor. We had previously built
a great scow or barge, with a bottom of six courses of foot square
timber well bolted together. This was floated over the crib, the
masonry pier built on it, until its weight gradually sunk it down
so that the bottom rested on the crib island. The sides were then
removed and the pier built up to 30 feet above water.
For 100 feet higher the pier is built of steel columns well braced
together. There seems to be no reason why the steel is not equally
serviceable when placed vertically as horizontally. The saving
of weight amounts to from 700 to 800 tons, while the saving of
time is still more remarkable. A stone pier 100 feet high would
take four months to build. A steel pier 100 feet high can be erected
and secured together in four days. This is one example of the
great rapidity of modern methods of construction over those of
former times.
The pressure upon the concrete is about six tons per square
foot, and it is safe to sustain 100 tons. The piers above water
are all made of concrete faced with cut stone. I prefer this kind
of masonry to rubble, as being monolithic and much stronger. It
can be done more rapidly, and costs no more. The composition is
one part Portland cement to three parts sand, which forms a mortar
to which is added six parts broken stone or screened gravel. This
kind of masonry was invented by the Romans. The dome of the Pantheon
is a monolith, built in this way. It is like a dish cover. It
has no joints to be shaken apart by earthquakes. I remember seeing
workmen tearing down old buildings in Rome to open the Via Nationale.
The mediaevel masonry of rubble offered little resistance to the
crowbars of the workmen, but when they came to the Roman walls
of concrete, they had to drill and blast with dynamite.
The Emperor of Russia awarded the construction of railways
and their equipments to American engineers—the Winans, of
Baltimore. Since that time I know of no instance of engineering
works being awarded to Americans by any foreign government, on
account of the superiority of their designs, until the Australian
bridge was awarded to us. We had to compete with engineers from
this country, from Britain, France and Germany. There were some
sixteen plans submitted in all, varying in price from $1,500,000
to $3,500,000.
A commission of English engineers of the highest standing examined
all these designs very carefully, and recommended ours for adoption,
on the ground that it was absolutely the best, although not the
lowest in cost.
We have put in four out of six foundations successfully, and
hope to finish the bridge ready to cross trains by the end of
this year.
I wish to add here that, unless this commission of English
engineers had shown the utmost spirit of fairness, and had recognized
that science knows no national boundaries and is hampered by no
tariffs, we never should have been awarded the work.
SUPERSTRUCTURE.
A great advance was made in bridge building when rolled iron
was substituted for brick, stone, and wood. An even greater advance
was made when the properties of the metal known as "mild
steel" became recognized and it was applied to the construction
of bridges. The specification of this quality of steel, which
is used in Poughkeepsie bridge, is:
Ultimate strength 60,000 to 65,000 lb. per sq. in.
Elastic limit ½ of ultimate.
Elongation in 12 inches 25 per cent.
Reduction of area at point of fracture 40 to 50 per cent.
This material can be depended upon for uniformity. It
is not "treacherous." That evil quality is confined
to a hard steel, having high percentage of carbon, and whose net
strength runs from 80,000 to 100,000 lb. per sq. inch. Let those
who dare use it for bridges. I am not one of the number.
The Poughkeepsie bridge is proportioned to carry the heaviest
coal trains on both tracks at once, drawn by two consolidation
engines. A wind pressure of 32 lb. per sq. foot on all exposed
surfaces (sufficient to blow trains off the bridge) is provided
for.
The maximum strains have a combination of all these pressures:
Maximum tension 15,000 lb. per sq. in.
Maximum compression 14,300 lb. per sq. in.
Least tension 5,700 lb. per sq. in.
Least compression 6,375 lb. per sq. in.
The strains are proportioned according to the actual ratio
between dead and moving loads. The bridge will be laid with two
tracks of 70 lb. steel rails, with Fisher joint, guard timbers,
and Latimer guards at each end.
TEMPORARY STAGING AND METHODS OF ERECTION.
 Where there is such a great depth
of water and mud, and where the height of the bridge above water
is so great, temporary staging, such as is used for erecting ordinary
spans, becomes very expensive and takes a long time to build. Where there is such a great depth
of water and mud, and where the height of the bridge above water
is so great, temporary staging, such as is used for erecting ordinary
spans, becomes very expensive and takes a long time to build.
Hence the use of cantilever spans, which are built entirely
from above by means of traveling scaffolds, projecting over and
pushing forward day by day. The weights of the scaffold and of
the projecting spans of the bridge are prevented from tipping
over either by anchorages or by the weight of the connecting spans
themselves.
The question is sometimes asked if there is a saving of weight
in cantilevers. There is not. It is in this case heavier by about
10 percent than disconnected spans would have been, but there
is a saving of three very costly stagings and of a great deal
of time.
It takes from three to four months to put up one of
these stagings and the steel structure upon it. It takes from
three to four weeks to put up a cantilever span of greater
length.
TRESTLE WORK.
One of the largest and most successful pieces of timber trestle
work executed in this country is that designed to support the
two fixed spans of the Poughkeepsie bridge which connect the three
cantilever spans.
The depth of water is 60 ft., and below that there is a depth
of about 70 It. of soft mud and dirt. The trestle has been designed
to be erected on piles, and after erection of the first span,
the trestle taken down, and the piles all drawn out of the river.
This has been successfully done, and the same piles will be driven
again. They will require from 10 to 20 blows of the 3 ton hammer,
falling 10 ft., to break the bond of the mud. This process was
used before pulling each pile, which was done with double, sometimes
treble falls capable of exerting a force of at least 25 tons.
Not the slightest evidence of settlement was seen in this trestle.
If there had been any, it would have shown itself by a difficulty
in moving the great traveler, which weighs about 90 tons.
It has been found possible to pull 90 percent of the piles
without breakages.
The trestle work itself is built of white hemlock, except the
caps, which are of yellow pine, and the longitudinal braces, which
are of white pine. It was framed with bolt joints, connecting
splices of 2' oak plank, and iron ¾" screw bolts.
It is 500 ft. long, 120 ft. high, above the piled foundation,
and 110 feet wide on the base, and 75 ft. wide on top.
The traveler is 73 ft. high. The total height from bottom of
piles to top of traveler it, 340 ft., or about 20 ft. less than
the height of Trinity Church Steeple, in New York. It has been
subjected to some winds strong enough to blow down chimneys, but
never has shown the least signs of vibration. Without counting
time lost by delays, it is about a three months' job to drive
the piles, build staging, erect steel work, take down staging,
and draw out the piles. This, however, requires a perfect organization
and the best kind of machinery in ample quantities, all of which
have been furnished by Ross, Sanford & Baird, the contractors
for this work to the entire satisfaction of the Union Bridge Co.
The general design of this trestle was fixed by mutual consultation
with the members of the Union Bridge Co. and Messrs. Row Sanford
& Baird. The plans were then made in the Buffalo shops, and
all the strains from gravity and wind pressure upon all the parts
and connections were calculated, and the parts duly proportioned
just as if it had been a permanent railway trestle The approximate
quantities of material in this work are:
Timber 1,000 M ft. B. m.
Iron bolts 200,000 lb.
Piles, 130, 135 ft. long 528
One of the most interesting things connected with this work
is the fact that spliced piles, about 18 in. at the butt, carry
9 tons each, at an unsupported length of 70 ft.
Poughkeepsie Bridge | Bridge
Page | Contents Page
|







