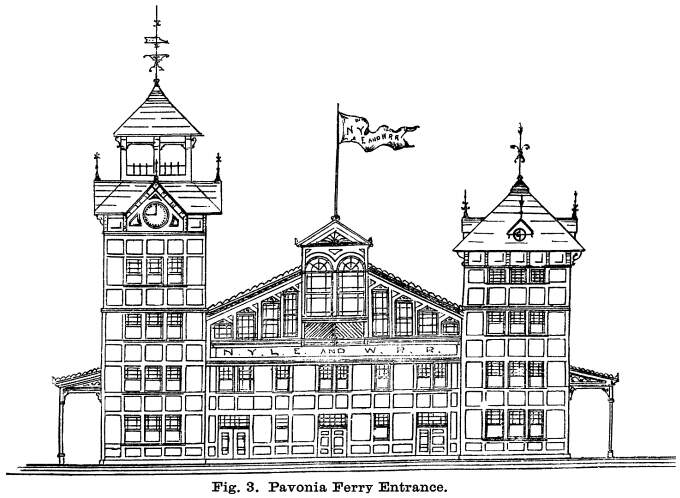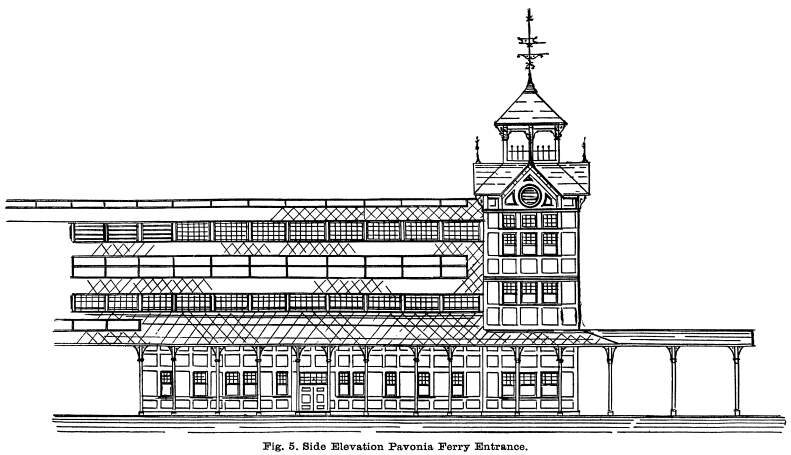The New York, Lake Erie & Western
Railway Passenger Station, Jersey City
Engineering News and American Contract Journal—May
29, 1886

This Station, which is being built by the Phoenix Bridge Co.,
after its own designs, is to be one of the largest passenger train
sheds in this country. It is located on the site of the old depot
at the Pavonia terminus of the railway.
The building occupies a rectangular area 600 feet long by 140
feet wide, and covers eight tracks, which are arranged in pairs
so as to allow free exit and entrance simultaneously to all trains
coming and going. The building is divided into one main central
portion 66 feet wide, flanked by two wings each 37 feet wide.
Fig. 1
shows the general elevation and entrance for the trains at the
west end. The waiting rooms and offices, Fig. 3, 4 and 5, are at the opposite end of the
building.

Figs. 10
and 11 show the stress sheet and roof
trusses.
The principals, rafters, purlins and all supporting columns
are of wrought-iron. The ground plan, Fig. 2, shows the arrangement of the twenty-five
principals 25 feet apart with the five braced panels and wind
trusses at the ends of the central portion. All rafters are built
of 6 by 4-inch angles, and all members of the principals are of
angle iron. The bracing and general construction show the building
to be remarkably well adapted to its purpose possessing as it
does great stiffness and strength combined with a light and graceful
appearance. The highest point of the roof is about 60 feet above
the level of the rails.
The building is lighted by four lines of Rendle's patent sky-light
running its entire length. The line on each pitch of the main
roof is 12 feet wide, and that on each of the side portions 6
feet wide. There are thus 21,600 square feet of glass in the entire
roof.
Ample ventilation and additional light is given by lines of
swinging glazed sash running the whole length of the building,
both on the sides of the wings and the main central portion above
the side roofs The sides of the louvre are fitted with slats to
render the ventilation perfect.
The wrought-iron purlins support 1¼-inch pine flooring
on which the feet and tin roofing are placed, while the sides
(except those portions occupied by the glazing) are closed by
pine sheathing.
The lighting above referred to is a Rendle patent "Acme"
principal. Figs.
7, 8 and 9, which has been adopted on the following railway
depot structures: Grand Central, New York City, Cincinnati Union
Depot, Cleveland Depot and the New Erie Depot as here illustrated.
On inspection it will be clearly seen that the system is one combining
simplicity with economy; there are no repairs, as the glass and
metal bars constitute the system without putty; it therefore especially
commends itself to railway companies, engineers and contractors,
The Rendles of Great Britain have covered vast areas on this perfect
system, among, which we can mention Carlisle Citadel Station with
322,000 square feet of glass, Gordon street Station, Glasgow,
130,000 feet, etc.

Seventy-eight passenger trains are run out from the a company's
terminus, distributed as follows: Twenty-seven on the main line,
fifteen on the Northern Railway of New Jersey, fourteen on the
Newark branch, twelve on the Greenwood Lake and ten on the New
Jersey and New York, making a total of seventy-eight. The mileage
owned and operated by the Erie Railway Co. is 2173.
The structure when complete, will place the company's terminal
facilities on an equality with the best in the country, and people
patronizing the road and its branches will appreciate the long
felt want.
RR Structures
| Contents Page
|







