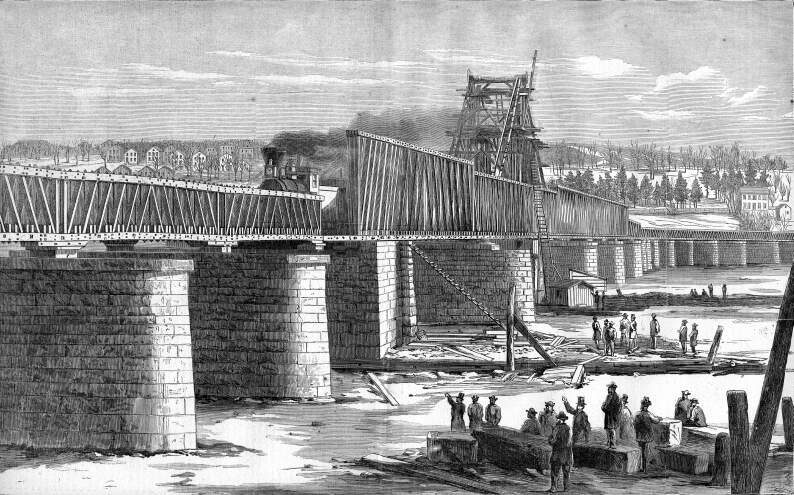|
THE ALBANY RAILROAD BRIDGE.—Harper's
Weekly

AFTER years of vexatious delays, caused by litigation with
parties representing interests farther up the river, the work
on this bridge was commenced in April, 1864. The first locomotive,
the "Augustus Schell, of the Hudson River Railroad, crossed
the bridge February 15, 1866, and the first passenger train on
February 22.
The bridge proper (omitting the approaches, which in themselves
are quite formidable) consists of two abutments and nineteen piers,
making a total length of 2020 feet. The extreme length of the
bridge is nearly a mile. The main channel of the river is crossed
by four spans of 178 feet between the centres of the piers, on
the plan known as "Howe's," and two draw spaces of 13¾
feet each. The remaining 14 spans over the shallow water on the
east side, as also over the basin on the Albany side, are short
spans ranging from 72 to 78 feet each, built on the same general
plan. The trestlework approach to the bridge in the city is about
1500 feet-long.
Our view (from a photograph taken by CHURCHILL
and DENNISON, for W. J. GIBSON)
represents the bridge from the Albany Basin to the Eastern Shore,
as seen from the large New York Central Railroad Elevator, which
stands a few rods south of the bridge.
The drawbridge, including the iron turn-table upon which it
rests, is entirely novel, planned specially for the locality,
and the circumstances under which it has been built and will be
operated. The piers and abutments are all founded on piles. In
some cases the bed of the river was excavated to a depth of 10
or 12 feet, and within this space piles were driven to the bard
bottom, sometimes as low as 33 feet. A heavy timber crib was then
built around these piles of the dimensions of the proposed pier,
resting on the bottom of the excavation, and reaching to within
three feet below water-mark. This crib was then filled with concrete
and floored with heavy timber, upon which the first stones of
the masonry were laid. In other cases, after excavating as before,
and driving the piles, the latter were sawed off, and a floating
caisson, with a heavy timber floor, of the dimensions of the proposed
pier, was anchored over the piles and the masonry commenced in
this caisson, which soon settled to its hearing on the heads of
the piles, when the sides were removed by unscrewing some bolts,
and floated away to serve elsewhere.
The piers are of cut limestone masonry, with rough faces, and
are 80 feet in height above low-water, and have a width at the
bottom of 9 feet and at the top under the coping (which projects
9 inches on all sides) of 6½ feet. They are all built of
heavy cut stone laid in cement.
The face stones are all cramped together by iron cramps, and,
in addition, the two faces of the pier are tied together by iron
bars at intervals on each course along the front extending through
the pier from side to side; and, still further to insure the strength
of the masonry, the head stones are all dowled together with iron
dowels—each stone to the stones both above and below.
The bridge has been constructed by "The Albany Bridge
Company," constituted mainly of Directors in the different
railroads centering at Albany and it is understood that it is
owned one half by the New York Central Railroad and one quarter
each by the Hudson River and Albany and Boston Roads. The total
cost of the bridge has been over a million of dollars.
Bridge Page
| Contents Page
|







